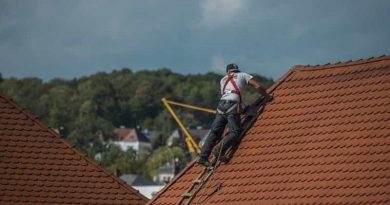Long Span Roof: A Complete Guide
From the visual drama to the production of adaptive, multifunctional buildings, the level of integration and sincere expression of their architecture and engineering is frequently exceptional from an architectural perspective. However, what does “long span” mean in this context? The long span roof is frequently linked with famous buildings such as stadiums, airports, and large public structures.
This category includes various structural shapes from basic planar trusses to complicated space frames, arches, and shells, as well as catenary and tensegrity structures. For structural engineers, “long span” structures are ones for which many simplistic modeling assumptions that may be reasonable for more general structures cannot be used, even though others may define “long span” as more important than an arbitrary distance, say 50 m. Stiffness is commonly taken into account while designing these roofs rather than just individual parts. A comprehensive nonlinear analysis may be required if deformations surpass the structural components’ cross-sectional area.
Materials
The long span roof often consists of a variety of materials such as aluminium alloy, steel, reinforced and prestressed concrete, and wood. Steel is frequently preferred because of its exceptional durability. Additionally, steel is preferable because it inhibits the spread of fire. Typically, steel and steel-concrete composite columns with considerable spans are designed per BS EN 1993, BS 5950, or BS EN 1994.
Pitched Truss
A pitched truss is a triangulated structure with suitable center separations. The beams that make up the upper edge of the truss are connected at their bottoms by a tie member to prevent them from expanding. The basic triangle’s bases are connected using struts and ties. Purlins are installed between the rafters to secure the roof covering.
The use of pitched trusses promotes efficient rainfall discharge. Due to the design of their roofs and skylights, they also supply a substantial amount of natural light.
Space Frame
Theoretically, a space frame is identical to a spacious deck. It features a more detailed design and greater design flexibility than alternative approaches. Space frames are a robust and lightweight roofing technology. They consist of a series of connections that bind the struts and bracing segments together. Due to the stiffness of the triangle, any stress is distributed as tension and compression stresses throughout each chord, resulting in exceptional durability. The bulk of spaceframes is made from structural steel or aluminium alloy tubes.
Long Span Arch
Shell roofs, also known as long-span arches, are self-supporting and do not require rafters, frameworks, support posts, or purlins. They are curved architectural skin covers applied to a particular form and region. The forces within the shell are compressive, whereas the edge restraints are ductile.
Given that commercial and industrial structures are more significant than single-family homes, their roofs must likewise be larger. Therefore, rather than having the same roofs as residences, these structures typically have extended span roofs. The measurement of a long span roof is at least 12 meters long (the standard length according to PNS 67), which is longer than regular roofs. Some believe 14 feet to be typical. However, anything longer than 14 feet is considered a big spread. The long span minimum length for on-site roll forming might be 12 meters. Typical materials for such roofs are wood, concrete, or metal. Each of these materials has advantages. However, metal roofs, particularly pre-painted ones, are functional and practical.


